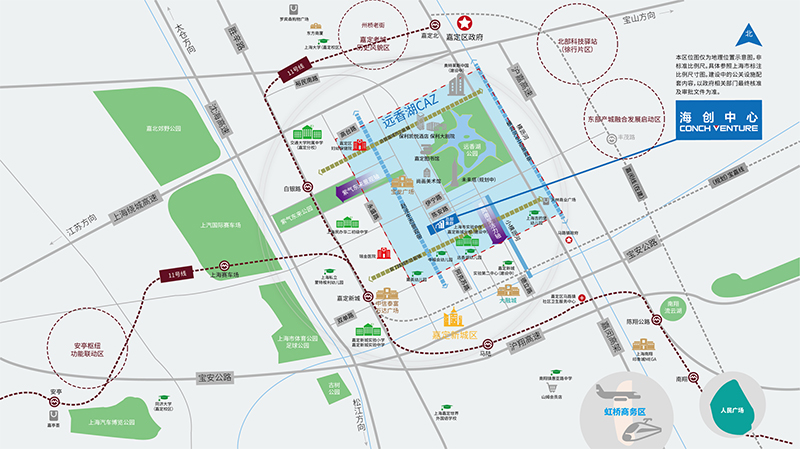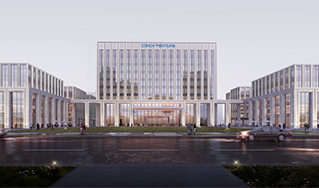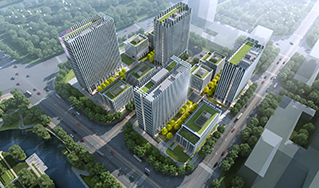In order to actively respond to national strategies such as "the integrated development of the Yangtze River Delta region" and "the development of the Yangtze River Economic Belt", help the development of the global business of Conch entrepreneurship, and promote the integration of industry and city in Jiading New Town, with the care and support of leaders at all levels of the Jiading District Party Committee and the district government, the Jiading project of the research and development center of Conch entrepreneurship Shanghai regional headquarters was officially signed on August 18, 2020.
The project is located in the east of Qiming Road, the south of Chen'an Road, the west of Yumin South Road and the north of Shuangding Road in Jiading New City. It is planned once and implemented in two phases, covering a total area of 92.02 mu and a total construction area of 267800 square meters.
The project takes 20 minutes to drive to Hongqiao Pivot New York, about 40 minutes to Shanghai Railway Station, 1.5km from Jiading New City Metro Station, and is close to Poly Grand Theater, Jiading Library, Baolong Center, Jinjia Business Plaza, Wanda Plaza and other places. There are medical facilities such as the North Hospital of Ruijin Medical College affiliated to Jiaotong University Medical College, the Heavy Proton Hospital, and the Hospital affiliated to the University of Traditional Chinese Medicine nearby. At the same time, it is rich in landscape resources. It takes 30 minutes to walk to Yuanxiang Lake and Ziqidonglai Park. There are also river courses running through the project.

The first phase of the project covers an area of 37.64 mu, with a building area of 121300 square meters (including about 77000 square meters of building area on the ground, and a double-storey parking lot set up underground), four high-rise buildings and seven multi-storey buildings for high-end business offices, with more than 680 parking spaces in the basement, which has been started on September 9, 2021, and is planned to be completed in March 2024.
The second phase of the project covers an area of about 54.38 mu, with a building area of 146900 square meters. It is mainly used for research and development and industrial and living facilities, and is planned and constructed in two plots: north and south; A 20-storey headquarters will be built in the south plot for R&D and office, and 9 academician and expert buildings and 2 14-storey industrial and living supporting buildings will be built in the north plot, equipped with 756 underground parking spaces. The project has been started on October 18, 2022, and is planned to be completed in October 2025.













